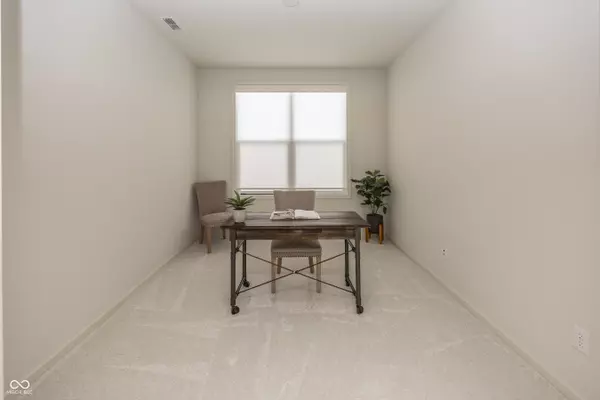$392,000
$397,000
1.3%For more information regarding the value of a property, please contact us for a free consultation.
13452 Chandelle LN Fishers, IN 46037
2 Beds
2 Baths
1,704 SqFt
Key Details
Sold Price $392,000
Property Type Single Family Home
Sub Type Single Family Residence
Listing Status Sold
Purchase Type For Sale
Square Footage 1,704 sqft
Price per Sqft $230
Subdivision Britton Falls
MLS Listing ID 21989375
Sold Date 09/05/24
Bedrooms 2
Full Baths 2
HOA Fees $250/mo
HOA Y/N Yes
Year Built 2021
Tax Year 2023
Lot Size 5,662 Sqft
Acres 0.13
Property Description
Beautiful, Maintenance Free Ranch Home in Popular Del Webb! Enjoy all of the amenities that Del Webb has to offer. Move In Ready Ranch Home Features an Inviting Entry, Office, Spacious Secondary Guest Bedroom, Lg. Primary Bedroom with Luxurious Bath Including Dbl. Sinks, Walk In Shower and Lg. Walk In Closet. The Main Living Space is Perfect for Entertaining Family & Friends with a Huge, Counter Height Island, Dining Area & Great Room with Gas Fireplace. Cheerful Kitchen with White Cabinetry, & Quartz Counters Tops, Luxury Vinyl Plank Flooring Throughout the Main Living Space. Enjoy your Morning Coffee on the Screened Porch and Take a Stroll around the Beautifully Landscaped Community.
Location
State IN
County Hamilton
Rooms
Main Level Bedrooms 2
Kitchen Kitchen Updated
Interior
Interior Features Breakfast Bar, Center Island, Entrance Foyer, Pantry, Walk-in Closet(s), Wood Work Painted
Heating Forced Air
Cooling Central Electric
Fireplaces Number 1
Fireplaces Type Gas Log, Great Room
Equipment Smoke Alarm
Fireplace Y
Appliance Gas Cooktop, Dishwasher, Disposal, MicroHood, Microwave, Gas Oven, Refrigerator
Exterior
Exterior Feature Sprinkler System
Garage Spaces 2.0
Utilities Available Cable Available, Electricity Connected, Gas
View Y/N false
Building
Story One
Foundation Slab
Water Municipal/City
Architectural Style Ranch
Structure Type Brick,Cement Siding
New Construction false
Schools
School District Hamilton Southeastern Schools
Others
HOA Fee Include Clubhouse,Entrance Common,Exercise Room,Lawncare,Maintenance Grounds,Snow Removal,Tennis Court(s),Walking Trails
Ownership Planned Unit Dev
Read Less
Want to know what your home might be worth? Contact us for a FREE valuation!

Our team is ready to help you sell your home for the highest possible price ASAP

© 2024 Listings courtesy of MIBOR as distributed by MLS GRID. All Rights Reserved.




